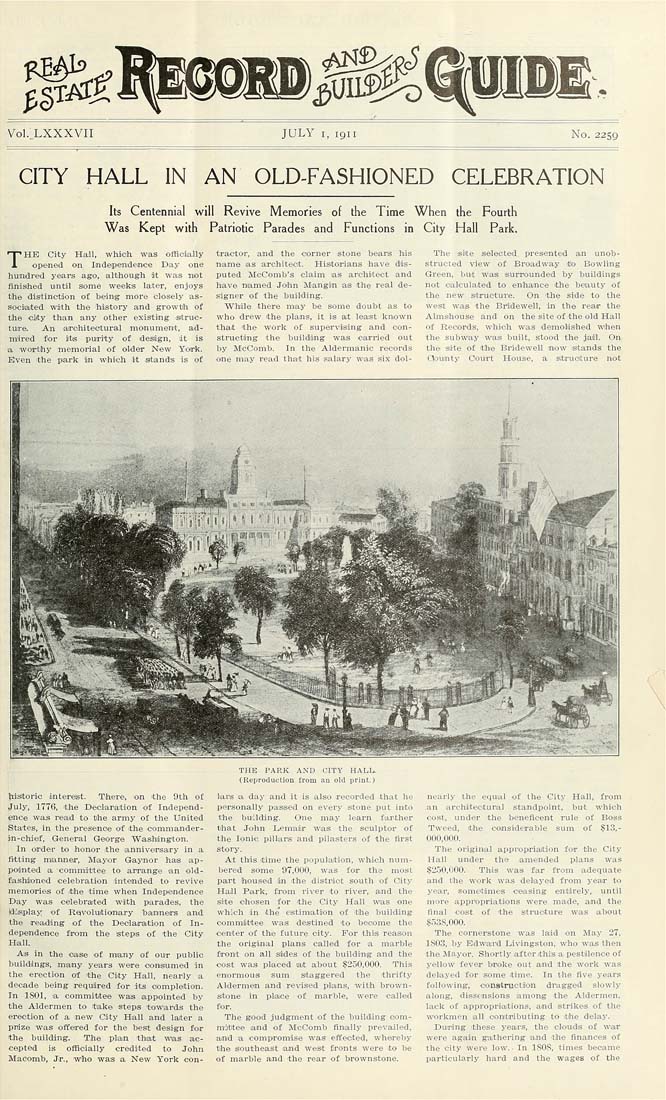Columbia University Libraries Digital Collections: The Real Estate Record
Use your browser's Print function to print these pages.
Real estate record and builders' guide: v. 88, no. 2259: July 1, 1911

Text version:
Please note: this text may be incomplete. For more information about this OCR, view About OCR text.
m^. Vol. LXXXVII JULY I, 1911 No. 2259 CITY HALL IN AN OLD-FASHIONED CELEBRATION Its Centennial will Revive Memories of the Time When the Fourth Was Kept with Patriotic Parades and Functions in City Hall Park. THE City Hall, which was officially opened on Indeipenden-ce Day one hu'ndre'd years ago, although it was iiiot finished until some weeks later, enjoys th© dis'tinotaon of bein'g more 'Closely as- sociiaited with th'e liistory and growtih of the iciity than any other existing struc- tUTe. An architectural monument, ad- Tn'ired for its purity of desiign, it is a wortihy meanorial of older New Yark. Even the park in whicli it .stand's is of tractor, and the corner stone beans his name as archite^^it. Hisitoria-ns have dis¬ puted McComb's claim ■s.s archi-tect and have named John Mangin as 'the real de¬ signer of the bui'lding, Whdle there may be some doubt as lo who d'rew the plans, it is at lea;st known that the work of supea'vis-ing: and con¬ structing the building wa.s oajrried out by McComb. In the Aldermani'C records one may read tha't his salary wa.s six dol- The ■site .selected presented aJi unob¬ structed view of Broadway iCo Bowling Green, bU't wajs surrounded by buildings not calculated to enhance ^the beauty of the new structure. On 'the side to the wesit was the Ei-idewell, in the reatr the Almshouse and on the site of the old Hall O'f Recio-rds, which was 'demoHs'hsd wihen the subway was built, Stood the jaiil. On the 'si'te of the Bridewell now isJtaai'ds the donnly Court Hoilse, a sitruciture not X-:?;::^.'-' j;.. -)r^'.,--'*-, " 'X'*^.. hisitoric 'i'nterebt. There', 'on the Oth of July, 1776, 'the Declaration of Independ¬ ence W'as reaid to the army of the United States, in the presence of 'the commander- in-chief, General George Washington. In order to h'onor jthe ah'nivensary in a fitting manner, Miayor Gaynor has ap¬ pointed a, committee to arrange an old- fasMioneid celebration intended to revive memories of (the 'time when Indepeindence Day was celebrated with parades, the Id'Jisplay: of Rei\'oIuitionary "ban'neirs and th& reading of the Declairation of In¬ dependence from the 'steps of the City Hall. A'S in the 'Oase 'Of miany of our public buii'diings, nrany years were 'Oonsumed In the erection of 'the City Hall, nearly a decade being required for its oorapletion. In ISOl, a committee was appointed by the Aldermen to take steps 'towards the erection of a new City Hall and laiter a prize was offered for the best design fo'r the buildin'g. The plan that was ac¬ cepted is officially credited to John Macomb. Jr., who was a New York -con- THE PARK AND CITY HALI>. (Reproduction from an old print.) lars a day and it is also recorded that he P'Srsonally pasised on every stone put into the bu'ilding. Oiie may learn farther lihat John Lemair -wajs the sculptor of the Ionic pillars and pilasters of the first stoi-y- At this itirae the population, which num¬ bered some 97,000, was for the most part housed in 'the distriot south of City Hail Pai'k, from river to river, and the site chosen for the City Hall was one whicli ill ithe e'stimation of 'the building commi'ttee wa'S des'tino'd 'to become the center of the future city. Por this reason the original plans called for a marble front O'n all sii'des of the buildinig a.nd the cost wag placed ait about $250,000. This enormous sum staggered the thrifty Aldermen and revised plans, with brown- Sitone in place of marble, were called fcr. The good judgment 'Of the building 00m- m'jttee 'and of M'cOomb finally prevailed, amd a compromise was effected, whereby ttie soutiieast and west fz'onts were to be of marble and the rear of brownstone. nearly the eQinal 'Of the City Hall, from .an architectural standpoint, but which cost, under the beneficent rule of Boss Tweed, the considerable sura of $13,- 000,000. The original appropriation for the City Ilall under the amended plans was $ijO,000. This was far from 'adequate and the work was delayed from year to I'ear, sometimes ceasing entirely, until ni'ore appnopi-iations were made, and the final cost of the structure W'as about ,$•'.38,000. The cornerstone was laid on May 27, 1803, by Edwiard Ijivingston, who was then the Mayor. Shortly after thi's 'a pestilence of yellow fever bi^oke out and the worlt was delayed for some time. In the five years following, cons'tmctiO'n dragged slowly along, 'di'sse'nsions among the Aldermen, lack of appropriations, and strikes of the workmen all con'tnibuling lo 'the delay. Duiring these years, the d'oU'ds of wia/r were again g^thei'ing 'and 'the finances of the city were low.. In 180S, times became particularly hard and the wages of the