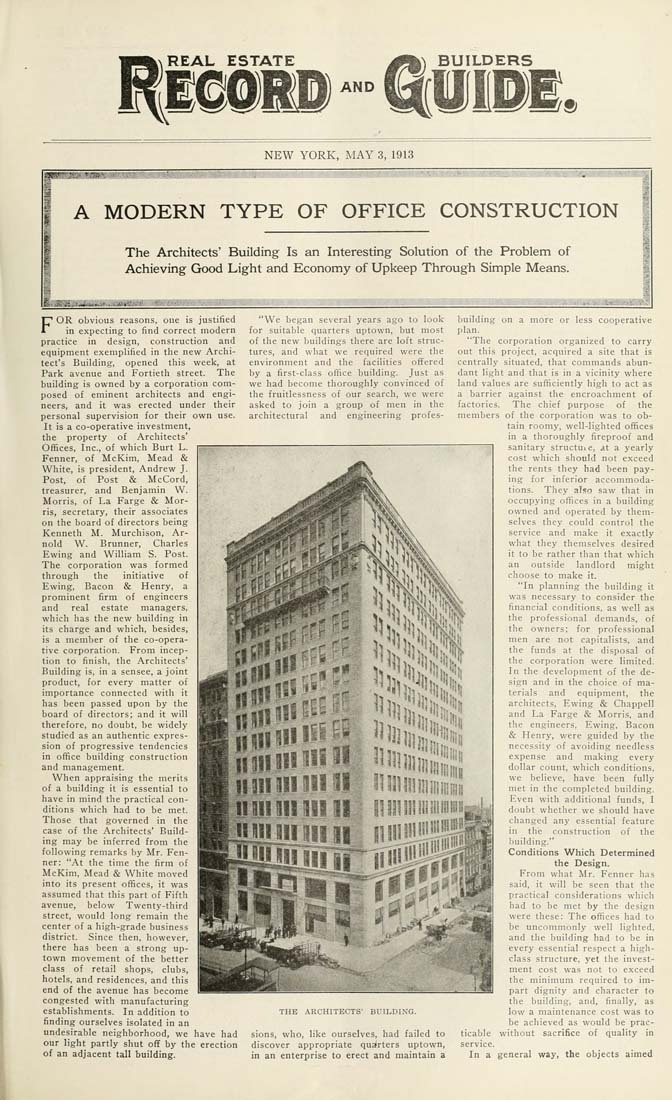Columbia University Libraries Digital Collections: The Real Estate Record
Use your browser's Print function to print these pages.
Real estate record and builders' guide: [v. 91, no. 2355]: May 3, 1913

Text version:
Please note: this text may be incomplete. For more information about this OCR, view About OCR text.
REAL ESTATE BUILDERS AND NEW YORK, MAY 3, 1913 SSaiiMSiiii^^ ■ I i A MODERN TYPE OF OFFICE CONSTRUCTION J The Architects' Building Is an Interesting Solution of the Problem of Achieving Good Light and Economy of Upkeep Through Simple Means. m §1— KiHftaaiiiii ■■■■■■■illM^^^^ FOR obvious reasons, one is justified in expecting to find correct modern practice in design, construction and equipment e.xemplified in tiie new Archi¬ tect's Building, opened this week, at Park avenue and Fortieth street. The building is owned by a corporation com¬ posed of eminent architects and engi¬ neers, and it was erected under their personal supervision for their own use. It is a co-operative investment, the property of Architects' Offices, Inc., of which Burt L. Fenner, of McKim, Mead & White, is president, Andrew J. Post, of Post & McCord, treasurer, and Benjamin W. Morris, of La Farge & Mor¬ ris, secretary, their associates on the board of directors being Kenneth M. Murchison, Ar¬ nold W. Brunner, Charles Ewing and William S. Post. The corporation was formed through the initiative of Ewing, Bacon & Henry, a prominent firm of engineers and real estate managers, which has the new building in its charge and which, besides, is a member of the co-opera¬ tive corporation. From incep¬ tion to finish, the Architects' Building is, in a sensee, a joint product, for every matter of importance connected with it has been passed upon by the board of directors; and it will therefore, no doubt, be widely studied as an authentic expres¬ sion of progressive tendencies in office building construction and management. When appraising the merits of a building it is essential to have in mind the practical con¬ ditions which had to be met. Those that governed in the case of the Architects' Build¬ ing may be inferred from the following remarks by Mr. Fen¬ ner: "At the time the firm of McKim, Mead & White moved into its present offices, it was assumed that this part of Fifth avenue, below Twenty-third street, would long remain the center of a high-grade business district. Since then, however, there has been a strong up¬ town movement of the better class of retail shops, clubs, hotels, and residences, and this end of the avenue has become congested with manufacturing establishments. In addition to finding ourselves isolated in an undesirable neighborhood, we have had our light partly shut ofi by the erection of an adjacent tall building. "We began several years ago to look for suitable quarters uptown, but most of the new buildings there are loft struc¬ tures, and what we required were the environment and the facilities oflfered by a first-class ofifice building. Just as we had become thoroughly convinced of the fruitlessness of our search, we were asked to join a group of men in the architectural and engineering profes- THE ARCHITECTS' BUILDING. sions, who, like ourselves, had failed to ticable discover appropriate quarters uptown, service. in an enterprise to erect and maintain a In a building on a more or less cooperative plan. "The corporation organized to carry out this project, acquired a site that is centrally situated, that commands abun¬ dant light and that is in a vicinity where land values are sufficiently high to act as a barrier against the encroachment of factories. The chief purpose of the members of the corporation was to ob¬ tain roomy, well-lighted oflfices in a thoroughly fireproof and sanitary structuie, at a yearly cost which should not exceed the rents they had been pay¬ ing for inferior accommoda¬ tions. They also saw that in occupying oflices in a building owned and operated by them¬ selves they could control the service and make it exactly what they themselves desired it to be rather than that which an outside landlord might choose to make it. "In planning the building it was necessary to consider the financial conditions, as well as the professional demands, of the owners; for professional men are not capitalists, and the funds at the disposal of the corporation were limited. In the development of the de¬ sign and in the choice of ma¬ terials and equipment, the architects, Ewing & Chappell and La Farge & Morris, and the engineers, Ewing, Bacon & Henry, were guided by the necessity of avoiding needless expense and making every dollar count, which conditions, we believe, have been fully met in the completed building. Even with additional funds, I doubt whether we should have changed any essential feature in the construction of the building." Conditions Which Determined the Design. From what Mr. Fenner has said, it will be seen that the practical considerations whicli had to be met by the design were these: The ofifices had to be uncommonly well lighted, and the building had to be in every essential respect a high- class structure, yet the invest¬ ment cost was not to exceed the minimum required to im¬ part dignity and character to the building, and, finally, as low a maintenance cost was to be achieved as would be prac- without sacrifice of quality in general way, the objects aimed